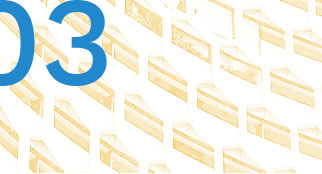Build digital, Build better!
Building in Cloud è un servizio gratuito
Building in Cloud è un servizio gratuito per la gestione dell’intero ciclo di vita degli edifici: Pianificazione; Progettazione; Costruzione; Gestione e manutenzione.
Tutti gli operatori del settore delle costruzioni, progettisti; costruttori; proprietari e manutentori, possono trarre significativi vantaggi dal suo utilizzo disponendo di una piattaforma di collaborazione dalla quale è possibile condividere e gestire tutte le informazioni necessarie per migliorare le performance dei processi e gli obiettivi di business.
.
Guarda il video e scopri quanto è semplice migliorare la produttività del tuo team

La trasmissione del valore delle informazioni disponibile in qualsiasi momento e da qualsiasi luogo
Tutti gli operatori del settore delle costruzioni possono trarre vantaggio dall’utilizzo di Building in Cloud.
La disponibilità delle informazioni relative alle varie fasi del ciclo di vita di un edificio necessarie all’avanzamento della commessa o alle attività di manutenzione consentono di ottimizzare i processi, il controllo e il monitoraggio delle attività consentendo il rispetto della qualità, tempi e costi di esecuzione.

Progettista
Un set completo di strumenti pensato per migliorare la produttività dei progettisti.
- Gestore documentale con potenti strumenti di controllo degli accessi
- Visualizzatore DWG e BIM e MS office integrati
- Markup e annotazioni PDF
- Gestione delle attività di commessa e del team
- Fascicolo del fabbricato

Engineering
La digitalizzazione dei processi, supportata dalla modellazione BIM, per consentire la gestione e il controllo completo della commessa.
- Project Management, gestione attività e problemi
- Gestione avanzata modelli BIM
- Check list personalizzabili
- Gestione CDE
- Strumenti avanzati di collaborazione
- Programma di partnership

Costruttore
La gestione digitale del cantiere in un’unica piattaforma di condivisione e collaborazione.
- Coordinamento delle informazioni e segnalazione degli errori di esecuzione
- Programmazione e controllo dell’esecuzione delle opere in coordinamento coi modelli BIM
- Produzione automatizzata degli As-built
- Handover delle informazioni per la fase O&M

Proprietario
La gestione del ciclo di vita dell’edificio in un’unica piattaforma digitale. Il BIM al centro dei processi.
- Gestione Common Data Environment
- Controllo costi e tempi di commessa
- La gestione del Facility management connessa ai modelli BIM
- Tutti i dati che ti servono per gestire le attività in ogni fase del life-cycle dell’opera
- Sevizi di consulenza, formazione, setting e integrazione della piattaforma con l’infrastruttura IT in uso

Tutte le informazioni dell’edificio in Cloud
La potente tecnologia di Building in Cloud ti consente di disporre di una piattaforma tecnologica potente e affidabile, senza necessità di disporre di personale IT o server dedicati.
Sono previste funzionalità di accesso e di sicurezza dei dati basati sui ruoli ritagliati su misura per gruppi di lavoro AEC (Architectural Engineering Costruction).
Tutte le attività di Project, Construction e Facility Management sono sempre aggiornate e disponibili in qualsiasi momento e da qualsiasi luogo per permetterti di prendere la decisione giusta nel momento giusto.
Tutto quello su cui puoi contare nella gestione di un progetto o nella gestione di un edificio
Scopri tutte le funzionalità che Building in Cloud ti mette a disposizione per gestire al meglio le tue attività di progettazione, costruzione o gestione degli edifici.
I benefici del cloud
Per offrirti le migliori performance di utilizzo e sicurezza abbiamo selezionato i migliori fornitori di servizi di Hosting in Europa e negli Stati Uniti.
Multi devices
Building in Cloud può essere indifferentemente utilizzato da qualsiasi devices: PC, Tablet o Smartphone
Sicurezza
Per proteggerti ulteriormente, quotidianamente, effettuiamo un backup completo e criptato di tutti i dati. Tutte le comunicazioni sono crittografate a livello bancario con connessione SSL 128bit e scambio di chiavi RSA.
Life cycle
Building in Cloud è stato pensato e progettato per offrire valore a tutti gli operatori coinvolti nella gestione del ciclo di vita di un’opera consentendo la massima collaborazione e condivisione delle informazioni nella massima sicurezza.
BIM
Il BIM (Building Information Modeling) è il paradigma di condivisione delle informazioni e collaborazione tra tutti i componenti del team di progetto.
Building in Cloud ti consente di mettere a disposizione dei tuoi collaboratori in un ambiente WEB tutta la potenza del BIM utilizzando direttamente i modelli RVT e IFC.
CDE (Common Data Environment)
L’uso del CDE, combinato all’utilizzo delle informazioni provenienti dai modelli BIM, consente forti risparmi di costi, tempi certi di esecuzione e una più efficiente gestione degli edifici.
Per generare ricchezza e valore è necessario che le informazioni, a partire dalla pianificazione e dal progetto, scorrano e giungano il più velocemente possibile e senza interruzioni a valle del processo, dove possano essere aggregate, distribuite ed aggiornate e modificate.
I nostri clienti
Building in Cloud è partner di riferimento di importanti realtà del settore delle costruzioni

